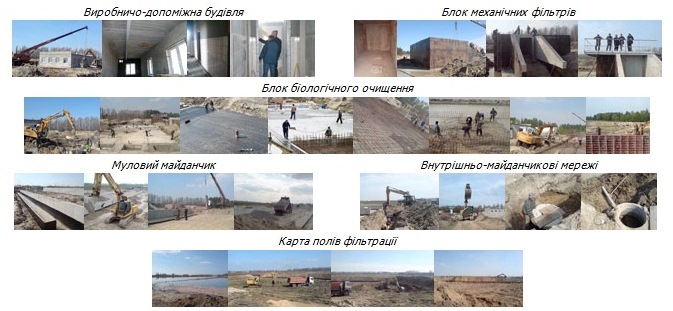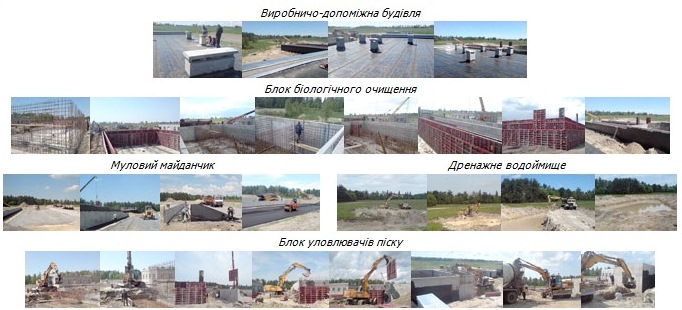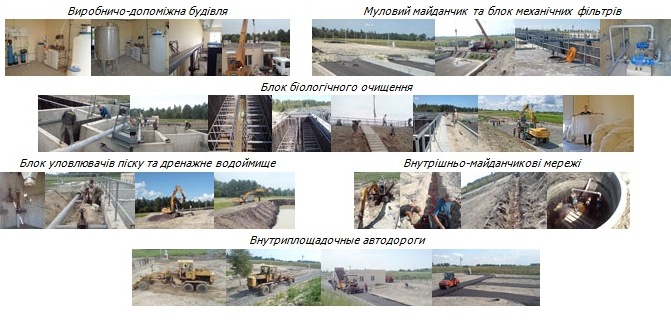«RICC» Ltd. took part in the management of the project of construction of treatment facilities for food production.
Order of the project and photographic images of the process as follows:
The design capacity of the complex is 600 m 3 wastewater per day.
Engineering complex is unique not only for Ukraine, but also across the former Soviet Union. The uniqueness of the object is how to use the original technologies and engineering solutions, and in the pace of design and construction that have been implemented in a complex hydrological and weather conditions.

Technological solutions
The adopted technological solutions are dictated, firstly, the nature of pollution of wastewater, as well as the requirements of environmental and health security, which in this case were severe. The proximity of ground water provided the most significant impact in the direction of increasing demands for quality cleaning. The limited size and remoteness of the construction site and, in particular, the disposal of any treated effluent discharge point, led to the need to find innovative solutions. As a result, the option of the technological scheme was adopted, which provides a deep cleaning of wastewater from being discharged within the work area.
To obtain permission for such a project it is needed to introduce two additional links in the chain of biological treatment process - in biopool and filtration of suspended particles in mechanical filters.
To ensure the necessary degree of purification and compact structures as the main element was adopted biotank block, where in contrast to the classical scheme of the module is used immobilization of microorganisms in activated sludge fibrous media.
High water table forced to abandon the earlier planned cascade of reservoirs of biological purification and replace them to a block of concrete aeriruemih pools.
For filtering treated wastewater into the ground station additional mechanical filtration was adopted .
Constructive solutions
Complex hydrogeological conditions of the site and stringent standards of environmental and sanitary safety required additional (compared to the usual conditions) increase of waterproofing main structures (layers of roofing material and the Euro-bituminous). It took the use of monolithic concrete structures reinforced with rebar (metal consumption is about 1.5 times more than the usual conditions).
To ensure reliability and long-term designs additional measures for corrosion of metal equipment and parts were adopted. More responsible among them were made of stainless steel. One of the most important elements - aeration system - manufactured by special order from a porous polyurethane, construction of which has increased strength and durability. Through dispersing nozzles of this system small-bubbled aeration and uniform air distribution along the length of the aeration tank are provided, which greatly contributes to the intensification of the process.
Engineering services
Distance of treatment facilities from companies that are the sources of waste water, forced to build a fairly long communication:
- two lines of sewage collector with a total length of about 2 miles;
- level of the road - more than 300m.
For the reliability of electrical supply (class 2):
- It took the construction of two independent power lines of high voltage with a total length 1.11 km;
- accordingly it is needed to install two transformer substations and low voltage electric cable communications on the site.
The order of execution of the project:
- Excavation works on planning and construction of ditches for the main building.
- Reinforcement and formwork for the construction of the ground under the production support building, block of mechanical filters, retaining walls of the mud area.
- Construction of temporary roads.

- Concrete work: fill the bases for production and support building, block of mechanical filters, retaining walls of the mud area.
- Construction of monolithic concrete walls of the block of mechanical filters.
- Construction of the walls and floors of industrial and ancillary buildings.

- Construction of floors, plastering the interior and exterior walls, heat and moisture of the floor of production and auxiliary building.
- Building the supporting concrete walls and concrete arrangement of the trays of mud maps site.
- Construction of a concrete slab under the training ground and underground parts of the unit block of concrete bunkers bioremediation.

- Construction of waterproofing under the base plate of block of bioremediation.
- Reinforcement of the base plate, bins, partitions, walls, biological treatment unit.
- Pouring with the concrete of the slab of biotank block foundation.
- Construction of formwork bins, partitions, walls of biological treatment unit.
- Waterproofing of walls foundation and concrete stalls, preparing of map coverage of sludge beds.

- Beginning of construction of the drainage basin.
- Construction of asphalt pavement cards of sludge beds.
- Construction of concrete walls of the block of bioremediation.
- Start of building block of sand catchers.

- Construction of the earthworks around the site of the mud.
- Start of construction of engineering services on the territory of the facility and within industrial and ancillary buildings.
- Completion of the unit and installation of sand catchers trap sand.
- Beginning of construction of two lines of pressure reservoir of wastewater to the subject.
- Installation of ventilation and heating equipment and electrical equipment of production and auxiliary buildings.
- Installation of the metal fence around the property.

- Start of construction of two high-voltage lines to the building site.
- Setup and installation of two transformer substations.
- Underground wiring harness on the site.
- Consolidation drainage basin with gravel and geogrids.
- Installation of equipment of technological devices and pipelines in blocks of biological treatment, sand catchers and mechanical filters.
- Waterproofing work on the walls of biological treatment unit.
- Building walls around biological treatment units, sand catchers and mechanical filters, construction of stairs and walkways.
- Equipment installation of drainage pumping station back from the mud site.
- Construction of internal roads and car platforms at the site.

- Completion of construction of power lines.
- Installation of technological equipment of production and auxiliary buildings.
- Installation of airlifts, modules, immobilization of bacteria, the aeration system.
- Deficiencies and gaps.
- Preliminary tests and pre-commissioning works.
Thus, despite the fact that the construction was carried out on the "quicksand" (sandy loam, clay loam, high water table) in a disadvantaged time (winter, early spring) under adverse weather conditions (frost, rain, snow), the facility was built in record short time - in less than 8 months. All the same period, including the design work is 10 months.